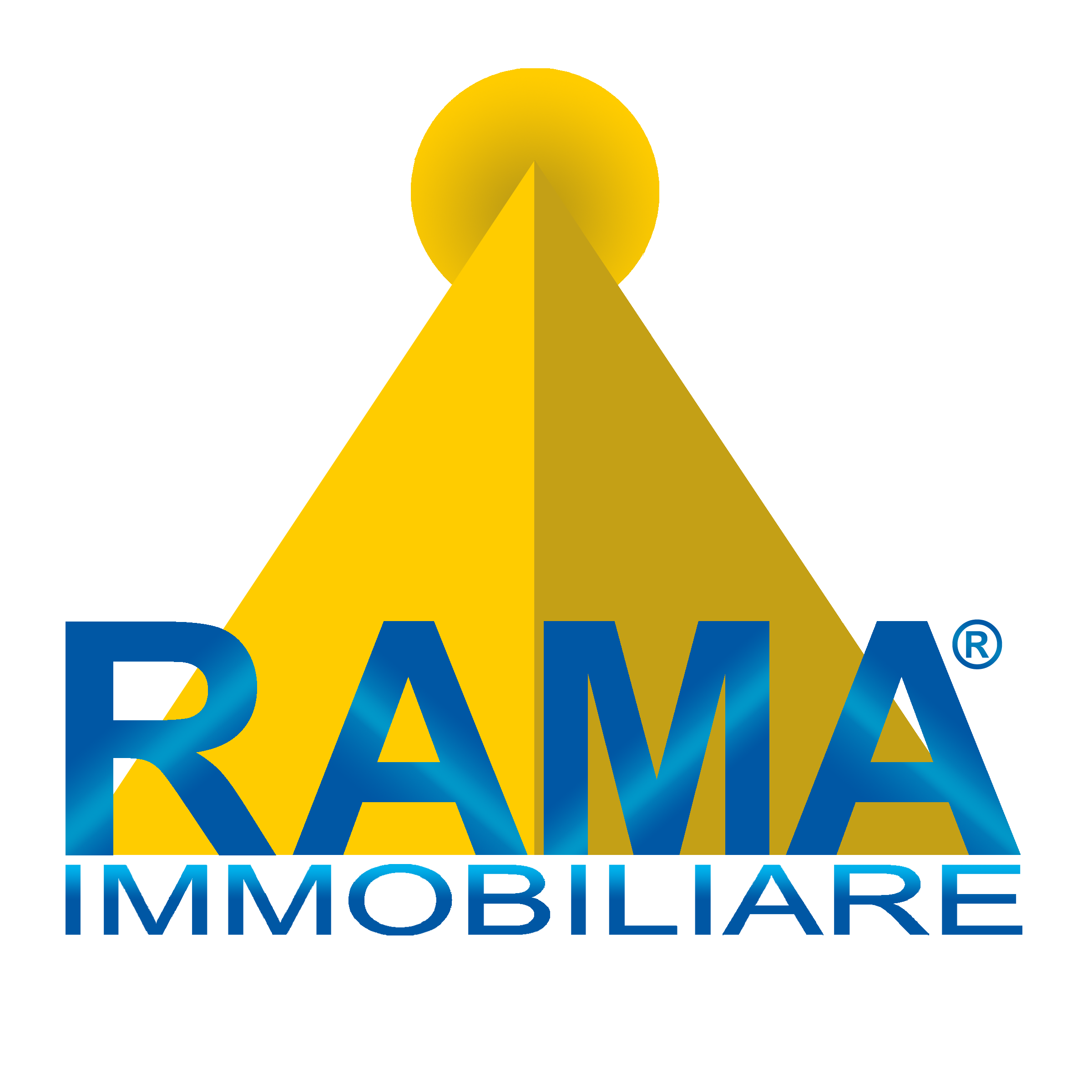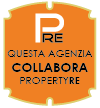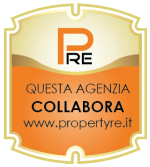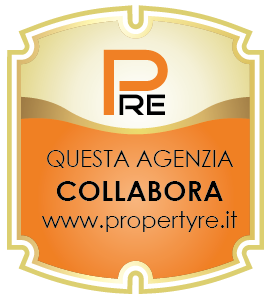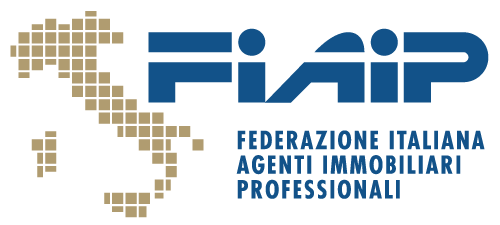Energetic class Non indicata
Terraced villa for sale in Aci Catena Catania VAMPOLIERI
area Vampolieri - Aci Catena ( Catania)
Located 6 km from the seafront of Catania and 1 km from Aci Castello, we offer for sale a stunning panoramic 8-room villa in Via dei Ciclopi. The property is positioned at the corner of a building complex consisting of three terraced villas, within an elegant and private residential complex built in 1995.The villa is spread over four levels (ground floor, first floor, second floor, and attic), offering spacious and bright areas, evenly distributed over a total surface of 261 sqm, and is composed as follows:
GROUND FLOOR: Tavern with built-in kitchen, fireplace, guest bathroom, laundry room, and a spacious cellar/garage accessible from the exterior.
FIRST FLOOR – LIVING AREA: Main entrance into a triple-sized representative living room with a fireplace and a bathroom.
SECOND FLOOR – SLEEPING AREA: Three spacious and bright bedrooms, including a master bedroom with a walk-in closet and en-suite bathroom, plus an additional bathroom with a Jacuzzi bathtub.
ATTIC: Open space that can be used as a relaxation area, guest room, or study.
With two separate entrances, the property is ideal for being divided into two independent living units. Additionally, the sale includes a private condominium parking space within the same residential complex.
The villa is in excellent condition, featuring wooden windows and shutters, high-quality solid parquet flooring, and compliant electrical, plumbing, and independent heating systems (with wall radiators), as well as an alarm system.
Adding to the charm of this fantastic home is a 350 sqm garden, arranged over three terraced levels, enhancing the dynamic character of the external architecture.
The villa's unique corner position offers breathtaking panoramic views of the Faraglioni of Acitrezza, Aci Castello Castle, and a stunning expanse of sea, visible from the terraced balconies and through the large windows in both the living and sleeping areas.
Built to the highest standards of quality and safety, the property holds all necessary certifications for habitability and occupancy.
Asking price: €438,000.
Ref: AL265
Terraced villa
261 Sq. mt.
7 Rooms
Garden 350 sq. mt.
Non indicata
4 Bedrooms
4 Bathrooms
Garage
€ 438.000
Details
Contract Sale
Ref AL265
Price € 438.000
Province Catania
Town Aci Catena
area Vampolieri
Address Via dei Ciclopi 154
Rooms 7
Bedrooms 4
Bathrooms 4
Energetic class
Non indicata
Floor ground / 3
Floors 4
Centrl heating individual heating system
Condition excellent
Condo fees € 25
Year of construction 1995
A/c yes
Kitchen at sight
Living room Quadruplo
Chimney yes
Entrance condominium
Situation au moment de l'acte available
Distanza dal mare 1.500 mt
Seaview yes
Consistenze
| Description | Surface | Sup. comm. |
|---|---|---|
| Sup. Principale - floor ground | 261 Sq. mt. | 261 CSqm |
| Giardino villa collegato | 350 Sq. mt. | 28 CSqm |
| Box non collegato - floor ground | 28 Sq. mt. | 14 CSqm |
| Balcone coperto - 1st floor | 22 Sq. mt. | 8 CSqm |
| Balcone coperto - 2nd floor | 20 Sq. mt. | 7 CSqm |
| Total | 318 CSqm |
Photo
Foto 1
Foto 2
Foto 3
Foto 4
Foto 5
Foto 6
Foto 7
Foto 8
Foto 9
Foto 10
Foto 11
Foto 12
Foto 13
Foto 14
Foto 15
Foto 16
Foto 17
Foto 18
Foto 19
Foto 20
Foto 21
Foto 22
Foto 23
Foto 24
Foto 25
Foto 26
Foto 27
Foto 28
Foto 29
Foto 30
Foto 31
Foto 32
Foto 33
Foto 34
Foto 35
Foto 36
Foto 37
Foto 38
Foto 39
Foto 40
Foto 41
Foto 42
Foto 43
Ask for more info
Floorplans
Contact us
RAMA IMMOBILIARE
VIALE EUROPA, 62 95027 SAN GREGORIO DI CATANIA (CT)
VIALE EUROPA, 62 95027 SAN GREGORIO DI CATANIA (CT)
P.IVA: 05440680873
info@ramaimmobiliare.com
